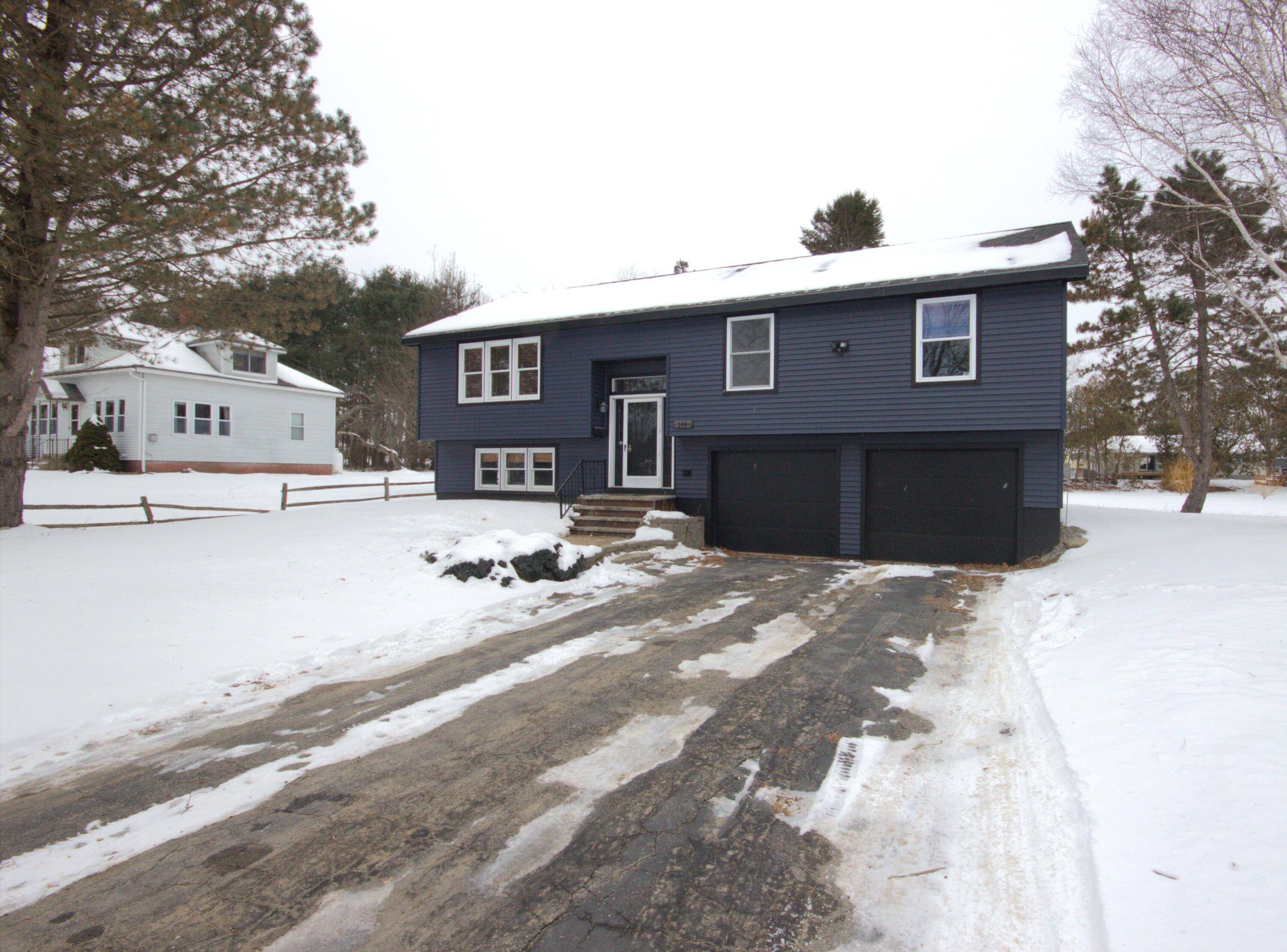Bought with Berkshire Hathaway HomeServices Northeast Real Estate
For more information regarding the value of a property, please contact us for a free consultation.
148 Lancaster AVE Bangor, ME 04401
SOLD DATE : 03/25/2024Want to know what your home might be worth? Contact us for a FREE valuation!

Our team is ready to help you sell your home for the highest possible price ASAP
Key Details
Sold Price $335,000
Property Type Residential
Sub Type Single Family Residence
Listing Status Sold
Square Footage 1,872 sqft
MLS Listing ID 1581007
Sold Date 03/25/24
Style Raised Ranch
Bedrooms 3
Full Baths 2
HOA Y/N No
Abv Grd Liv Area 1,152
Year Built 1986
Annual Tax Amount $4,387
Tax Year 2023
Lot Size 0.620 Acres
Acres 0.62
Property Sub-Type Single Family Residence
Source Maine Listings
Land Area 1872
Property Description
''MOVE IN READY'' Raised Ranch located in a desiable neighborhood on the East side of Bangor! This location is super conveinant to interstate, hospitals, schools, shopping, restaurants and everything else Bangor has to offer.
The exterior of this home has had a big makeover recently with all new vinyl siding, some trim and flashing replaced and an all new composite deck with vinyl railings. The interior has had a freshen up too with a new coat of paint throughout, some new flooring, lighting, blinds and a new electric stove, microwave and dishwasher in the kitchen.
Open living/dining room offers cathedral ceilings, pellet stove and a heat pump. Slider's off the dining room lead to the new composit deck that overlooks the massive back yard. .62 of an acre, in town Bangor is a very rare find. Also on the main floor is an large master bedroom with ample closets and a door that connects to the full bathroom, there's also a second bedroom on the main floor. Downstairs you'll find a good size family room, another bedroom and a second full bath. Two car garage under means you never have to get into a cold vehicle again! Call now for a showing to see if this is your Next Home!
Location
State ME
County Penobscot
Zoning RES
Rooms
Basement Daylight, Finished, Full, Walk-Out Access
Primary Bedroom Level First
Master Bedroom First
Bedroom 2 Basement
Living Room First
Dining Room First Cathedral Ceiling
Kitchen First Island
Family Room Basement
Interior
Interior Features 1st Floor Primary Bedroom w/Bath, Primary Bedroom w/Bath
Heating Stove, Multi-Zones, Hot Water, Heat Pump, Baseboard
Cooling Heat Pump
Fireplace No
Appliance Washer, Refrigerator, Microwave, Electric Range, Dryer, Disposal, Dishwasher
Laundry Laundry - 1st Floor, Main Level
Exterior
Parking Features 5 - 10 Spaces, Paved, Garage Door Opener, Inside Entrance, Heated Garage, Underground
Garage Spaces 2.0
Utilities Available 1
View Y/N No
Roof Type Shingle
Street Surface Paved
Porch Deck
Garage Yes
Building
Lot Description Level, Landscaped, Intown, Near Shopping, Near Turnpike/Interstate, Neighborhood, Shopping Mall, Near Public Transit
Foundation Concrete Perimeter
Sewer Public Sewer
Water Public
Architectural Style Raised Ranch
Structure Type Vinyl Siding,Wood Frame
Others
Restrictions Unknown
Energy Description Pellets, Oil
Read Less

"My job is to find and attract mastery-based agents to the office, protect the culture, and make sure everyone is happy! "



