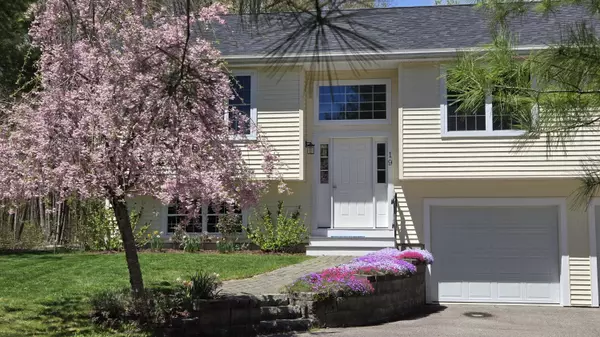Bought with The Aland Realty Group, LLC
For more information regarding the value of a property, please contact us for a free consultation.
19 Greenwood ST Eliot, ME 03903
SOLD DATE : 07/22/2024Want to know what your home might be worth? Contact us for a FREE valuation!

Our team is ready to help you sell your home for the highest possible price ASAP
Key Details
Sold Price $637,500
Property Type Residential
Sub Type Single Family Residence
Listing Status Sold
Square Footage 1,664 sqft
MLS Listing ID 1593104
Sold Date 07/22/24
Style Raised Ranch
Bedrooms 3
Full Baths 2
HOA Y/N No
Abv Grd Liv Area 1,274
Year Built 2008
Annual Tax Amount $5,076
Tax Year 2023
Lot Size 1.010 Acres
Acres 1.01
Property Sub-Type Single Family Residence
Source Maine Listings
Land Area 1664
Property Description
Eliot, ME; the way life should be and can be in this impeccably maintained home with open concept living space, soaring ceilings and drenched in natural sunlight! Beautifully situated back from the road, enjoy privacy with lovely plantings, high bush blueberries, weeping cherry, and the raised gardens abutting a wooded rear yard. Enticing kitchen features warm maple cabinets, solid surface counter and stainless-steel appliances with great work space and center island open to the living space with gas fireplace and dining area with sliders to the Trex deck overlooking the yard. Primary bedroom has en-suite bath plus great flex space in the finished lower level. In the sought after RSU 35/MSAD 35, a small town with great community feel with local boat launch, parks and playgrounds and a stones throw to the Piscataqua River and the Dead Duck Boat launch. Oversized 2 car garage and municipal water and sewer. This home has it all!
Location
State ME
County York
Zoning VD
Rooms
Basement Walk-Out Access, Daylight, Finished, Full, Interior Entry
Primary Bedroom Level First
Master Bedroom First 10.1X10.7
Bedroom 2 First 9.9X14.4
Living Room First 13.11X14.3
Dining Room First 9.4X12.8
Kitchen First 9.7X12.8 Island
Family Room Basement
Interior
Interior Features Walk-in Closets, Attic, Primary Bedroom w/Bath
Heating Multi-Zones, Forced Air
Cooling Central Air
Fireplaces Number 1
Fireplace Yes
Appliance Washer, Refrigerator, Microwave, Gas Range, Dryer, Disposal, Dishwasher
Laundry Laundry - 1st Floor, Main Level
Exterior
Parking Features 1 - 4 Spaces, Paved, Garage Door Opener, Inside Entrance, Off Street, Underground
Garage Spaces 2.0
View Y/N Yes
View Trees/Woods
Roof Type Shingle
Street Surface Paved
Porch Deck
Garage Yes
Building
Lot Description Open Lot, Landscaped, Wooded, Near Shopping, Near Turnpike/Interstate, Near Town, Rural
Foundation Concrete Perimeter
Sewer Quasi-Public, Public Sewer
Water Public
Architectural Style Raised Ranch
Structure Type Vinyl Siding,Wood Frame
Schools
School District Rsu 35/Msad 35
Others
Energy Description Propane
Read Less

"My job is to find and attract mastery-based agents to the office, protect the culture, and make sure everyone is happy! "



